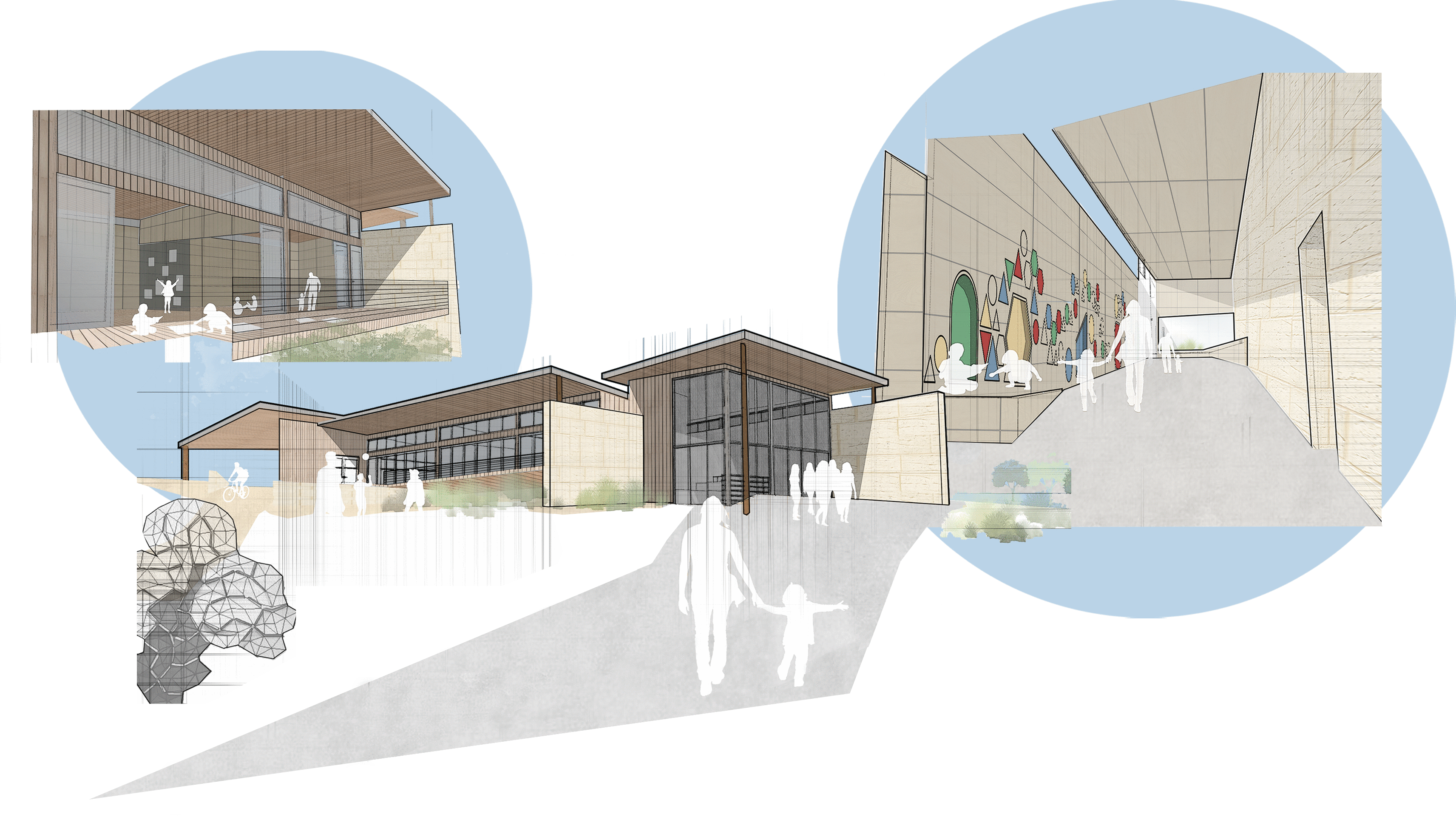
accommodation




area
512.8m2
space description
The accommodation centre was designed with the purpose to allow school groups as well as industry workers to use these services near the engagement centre.
Rotating the compartments emphasises the reflective nature of the spaces, inviting the framing of the ocean.
The accommodation is comprised of modular units making 3 structural compartments. The units are easily constructed and laid out, differing only in the spatial layout based on their functions.
The privacy arrangement draws emphasis to the transition between public and private spaces. This offers a reflective experience as the user returns to their accommodation.
grid arrangement
axial arrangement
spatial arrangement
massing layout
Separating the compartments allows for views of the ocean to be afforded. We propose reclaiming the functionality interstitial spaces between the compartments for green spaces and reflective seating.
The user is welcomed with an open communal spaces as they enter the accommodation. Their movement is then directed down the veranda, invoking the experiences of privacy and axial reflection.
The accommodation units offer multiple layout opportunities to allow for a wider variety of users. From researchers (long-term stay users) to short-term stay, there is an offering available.
The structure operates to accommodate for groups and/or individual.

















